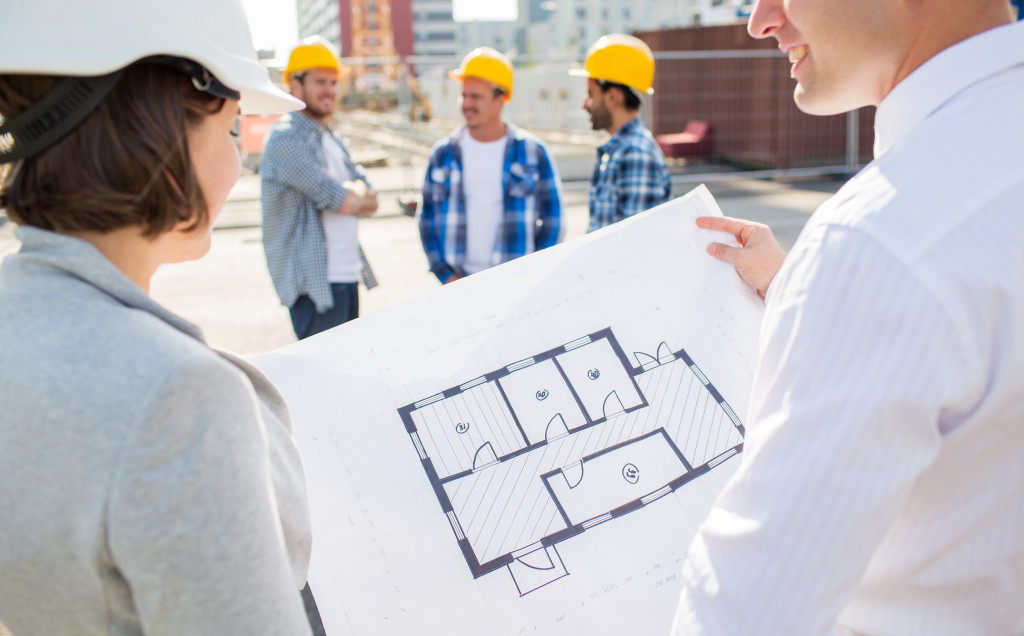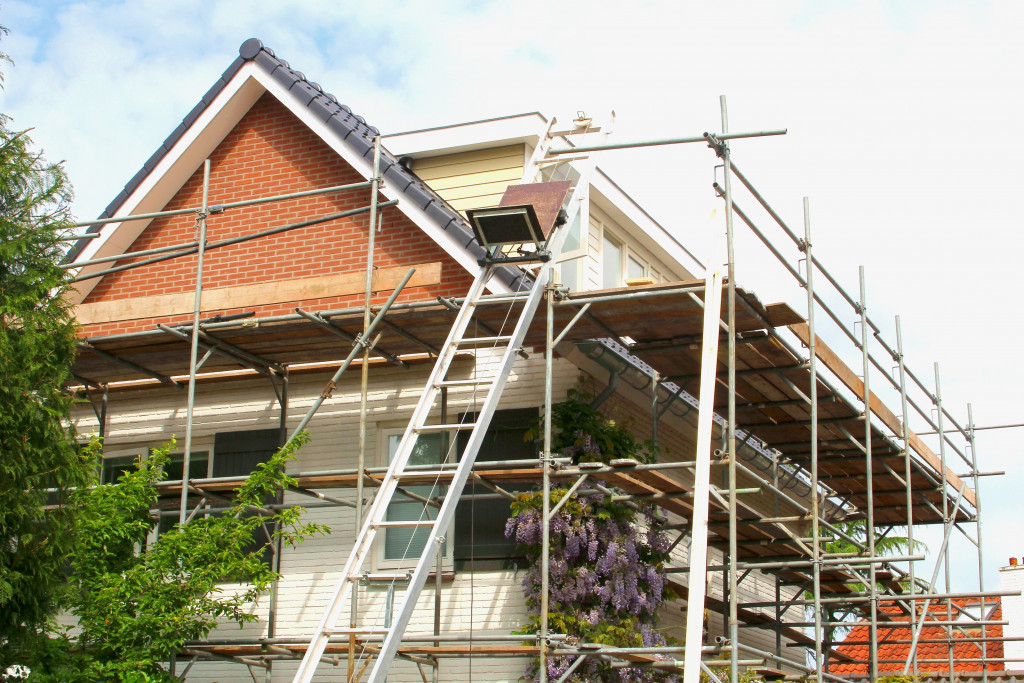- Adding a second floor to a home can increase its value by up to 65%.
- A skilled architecture firm is necessary due to the significant structural assessments and modifications required.
- Careful layout planning should consider stairs, bedrooms, bathrooms, kitchens, and living areas.
- Homeowners should plan for temporary housing due to the lengthy construction process.
Are you looking to increase the living space in your home? Adding a second floor could be the perfect solution. Not only does it offer square footage, but it can also increase the resale value of your home. In fact, according to the National Association of Home Builders, adding a second story to a home can increase its value by up to 65%.
But it’s not just about the financial investment; adding a second floor can improve your overall quality of life. It allows for more bedrooms, bathrooms, and living spaces, giving your family more room to grow and thrive. Plus, having a separate living area on the second floor can offer added privacy and even reduce noise levels for the feet below.
Of course, adding a second floor isn’t a small task. It requires careful planning, structural assessments, and a substantial financial investment. The construction process can take several months and disrupt your daily routine. But the result can be well worth the effort, as you’ll have a fully customized, two-story home that meets your family’s needs.
Here are a few steps to take for the process.
Consult with an Architecture Firm

Adding a second floor to your home is a significant renovation project requiring a complete overhaul of your residence. Not only will it involve the addition of a new floor, but it will also require structural assessments and possibly even modifications to your home’s foundation. As such, this type of renovation project involves the expertise of an experienced architecture firm.
One of the primary reasons why a complete home renovation is necessary when adding a second floor is that the existing structure must support the additional weight. This means that the foundation, walls, and roof must all be strong enough to bear the load of a different level. In some cases, this may require additional reinforcements or even the replacement of certain structural elements.
Another reason why working with an architecture firm is also essential when adding a second floor is because it allows you to customize your home to meet your family’s needs fully. An architecture firm can help you design a layout that maximizes the available space and incorporates all the desired features and amenities. They can also help you select materials and finishes that complement your existing home’s style and aesthetic.
Identify Layout

Adding a second floor to your home is an exciting renovation project that can significantly improve your living space. Still, before you start building, planning the layout carefully is crucial. A well-designed design will ensure your new area functions efficiently and meets your family’s current and future needs. Here are some of the essential features you should consider when planning the layout for your second floor.
Staircase Design
When it comes to adding a second floor, the placement and design of the stairs can make a big difference in your home’s overall flow and functionality. The stairs should be located in a central area of your home to maximize accessibility and minimize the disruption to your existing living space. Square nose molding can be the best option to create a visually appealing staircase. Additionally, you may consider incorporating built-in storage or seating at the base of your stairs for added convenience and comfort.
Bedroom and Bathroom Placement
One of the most significant benefits of adding a second floor is the opportunity to create more bedrooms and bathrooms. When planning the layout, you should consider the number of bedrooms and bathrooms your family needs, along with the size and location of each. The bedrooms should be situated away from noise sources, such as the staircase or living room, for optimal privacy and relaxation. Adding a bathroom to each bedroom is a convenience that your family and future guests will appreciate.
Kitchen and Living Areas
The layout for your upper floor will depend on your family’s lifestyle and preferences, but having a kitchenette and living area can significantly increase the functionality of the space. The kitchenette can be more modest than the ground floor kitchen but should still have enough storage, appliances, and workspace. The living area should have enough space for a comfortable sofa, TV, and other essentials that your family needs in a relaxing space.
Lighting, Electrical, and HVAC Considerations
Besides the essential features mentioned above, you should consider other important aspects such as lighting, electrical, and HVAC. Because the second floor is entirely separate from the first, it needs an electrical, HVAC system, and lighting plan that meets your family’s needs. Ensure you have enough electrical outlets and light fixtures in each room for maximum flexibility. Provide proper ventilation and air conditioning to keep the temperature comfortable during hot and cold months.
Find Temporary Housing
For most homeowners, renovating the top floor of their homes can be lengthy. Depending on the scope of your project, it could take several months or even more than a year. During this time, you and your family may need to look for temporary housing to ensure everyone’s safety and comfort. If you have pets, you should consider safely securing them in a nearby boarding facility until the renovation is complete.
Final Thoughts
Finally, once all the planning and construction are done, you’ll have a brand-new second floor that meets your family’s needs and provides additional living space. A well-executed renovation project can significantly add value to your home while improving its comfort. With careful planning and proper execution, adding a second floor can be a rewarding project that will benefit your family for years.

